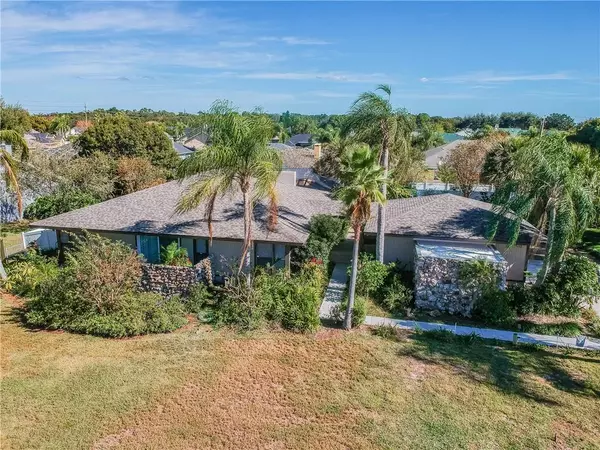$279,500
$279,900
0.1%For more information regarding the value of a property, please contact us for a free consultation.
5420 CLUB HL E Lakeland, FL 33812
3 Beds
2 Baths
1,849 SqFt
Key Details
Sold Price $279,500
Property Type Single Family Home
Sub Type Single Family Residence
Listing Status Sold
Purchase Type For Sale
Square Footage 1,849 sqft
Price per Sqft $151
Subdivision W F Hallam & Cos Farming & Trucking Lands
MLS Listing ID T3214677
Sold Date 01/13/20
Bedrooms 3
Full Baths 2
Construction Status Financing
HOA Fees $16/ann
HOA Y/N Yes
Year Built 1982
Annual Tax Amount $1,939
Lot Size 0.350 Acres
Acres 0.35
Lot Dimensions 115x135
Property Description
Charming family pool home! Resting on an oversized lot, this gorgeous home offers a bright and open floor plan with a formal dining room, and an open kitchen overlooking the grand living space that showcases high ceilings with wood beams, and a whitewashed stone fireplace. The large master bedroom is split from the two spacious, secondary bedrooms while the rest of the home features plenty of interior upgrades including gorgeous wood-look tile flooring throughout, new ceiling fans in every room, new blinds throughout, new water heater, Ring doorbell monitoring system, Nest thermostat, and tasteful French doors leading to the massive pool deck. The outdoor living area shines with a huge concrete pool featuring new pool equipment, a spa with waterfall feature, hanging patio lights, and a brand new white vinyl privacy fence with a dog run. Other key features include a new roof, new HVAC system, an extended driveway, a massive detached garage with additional office/workshop space, and a tropical breezeway connecting the house to the garage. All of this, centrally located just minutes away from the Polk Parkway, Valleyview Elementary, Lakeland Highlands Middle and George W. Jenkins High School.
Location
State FL
County Polk
Community W F Hallam & Cos Farming & Trucking Lands
Zoning RE-1
Direction E
Rooms
Other Rooms Bonus Room, Formal Living Room Separate, Great Room
Interior
Interior Features Cathedral Ceiling(s), Ceiling Fans(s), Crown Molding, High Ceilings, Open Floorplan, Solid Surface Counters, Solid Wood Cabinets, Split Bedroom, Thermostat, Tray Ceiling(s), Vaulted Ceiling(s)
Heating Central
Cooling Central Air
Flooring Ceramic Tile
Fireplaces Type Living Room, Wood Burning
Furnishings Unfurnished
Fireplace true
Appliance Built-In Oven, Cooktop, Dishwasher, Disposal, Electric Water Heater, Exhaust Fan, Microwave, Refrigerator
Laundry Inside, Laundry Closet
Exterior
Exterior Feature Dog Run, Fence, French Doors, Irrigation System, Lighting, Sidewalk, Sprinkler Metered, Storage
Garage Driveway, Garage Door Opener, On Street, Oversized, Workshop in Garage
Garage Spaces 2.0
Pool Gunite, Heated, In Ground, Outside Bath Access, Screen Enclosure
Community Features Deed Restrictions, Sidewalks
Utilities Available BB/HS Internet Available, Cable Connected, Electricity Connected, Phone Available, Public, Sprinkler Meter, Street Lights, Water Available
View Pool
Roof Type Shingle
Porch Deck, Patio, Rear Porch, Screened
Attached Garage false
Garage true
Private Pool Yes
Building
Lot Description Gentle Sloping, City Limits, Level, Oversized Lot, Sidewalk, Paved
Story 1
Entry Level One
Foundation Slab
Lot Size Range 1/4 Acre to 21779 Sq. Ft.
Sewer Septic Tank
Water Public
Architectural Style Ranch
Structure Type Stucco,Wood Frame
New Construction false
Construction Status Financing
Schools
Elementary Schools Valleyview Elem
Middle Schools Lakeland Highlands Middl
High Schools George Jenkins High
Others
Pets Allowed Yes
HOA Fee Include None
Senior Community No
Pet Size Extra Large (101+ Lbs.)
Ownership Fee Simple
Monthly Total Fees $16
Acceptable Financing Cash, Conventional, FHA, VA Loan
Membership Fee Required Required
Listing Terms Cash, Conventional, FHA, VA Loan
Num of Pet 10+
Special Listing Condition None
Read Less
Want to know what your home might be worth? Contact us for a FREE valuation!

Our team is ready to help you sell your home for the highest possible price ASAP

© 2024 My Florida Regional MLS DBA Stellar MLS. All Rights Reserved.
Bought with COLDWELL BANKER RESIDENTIAL RE






